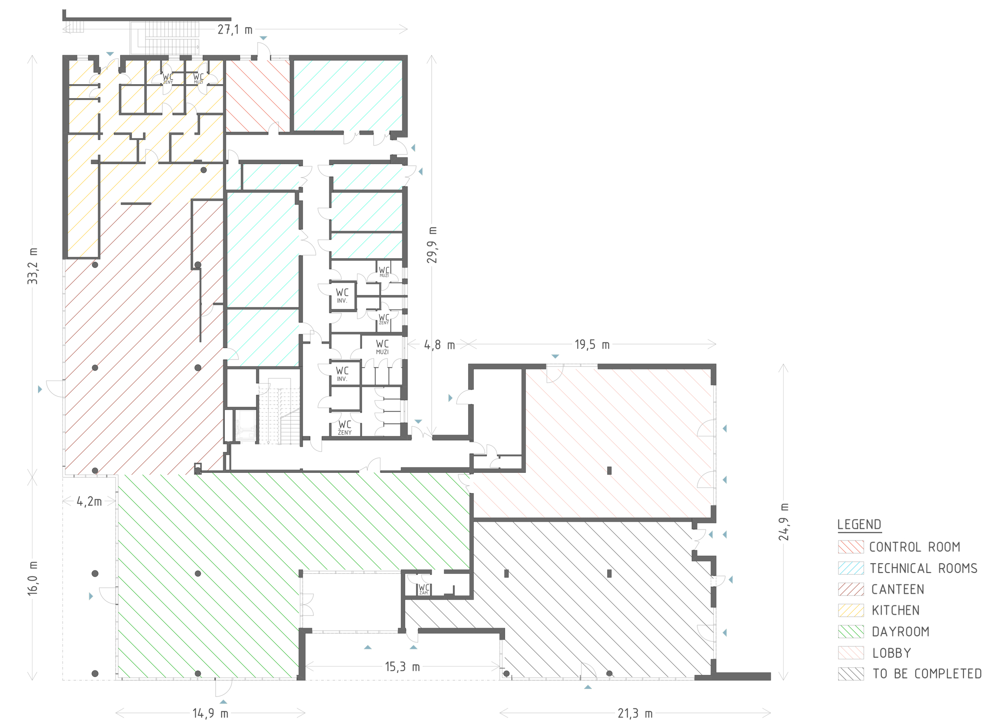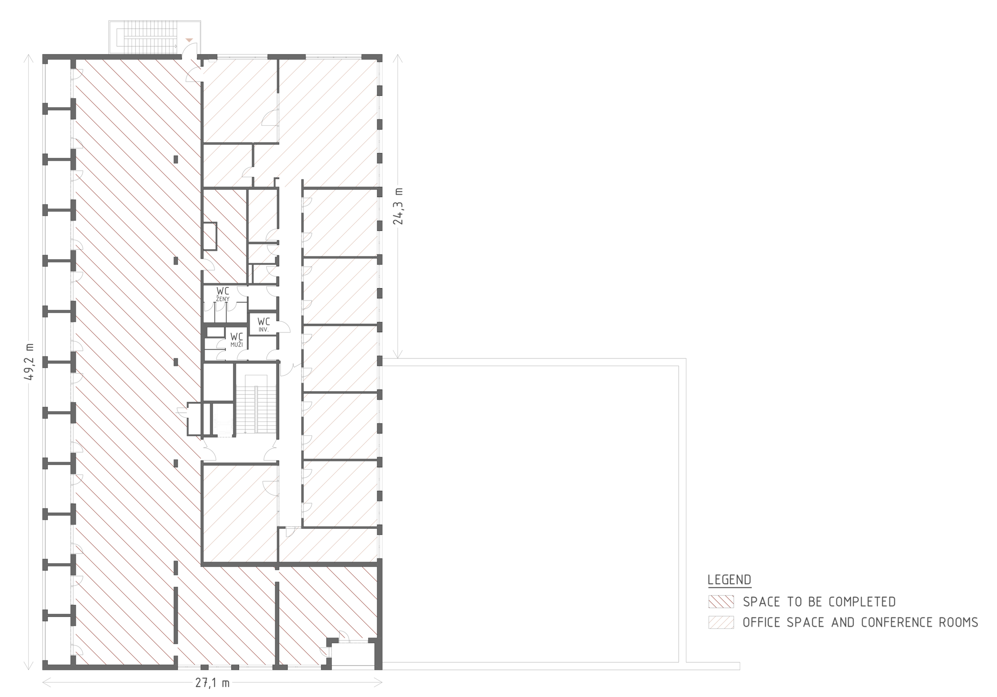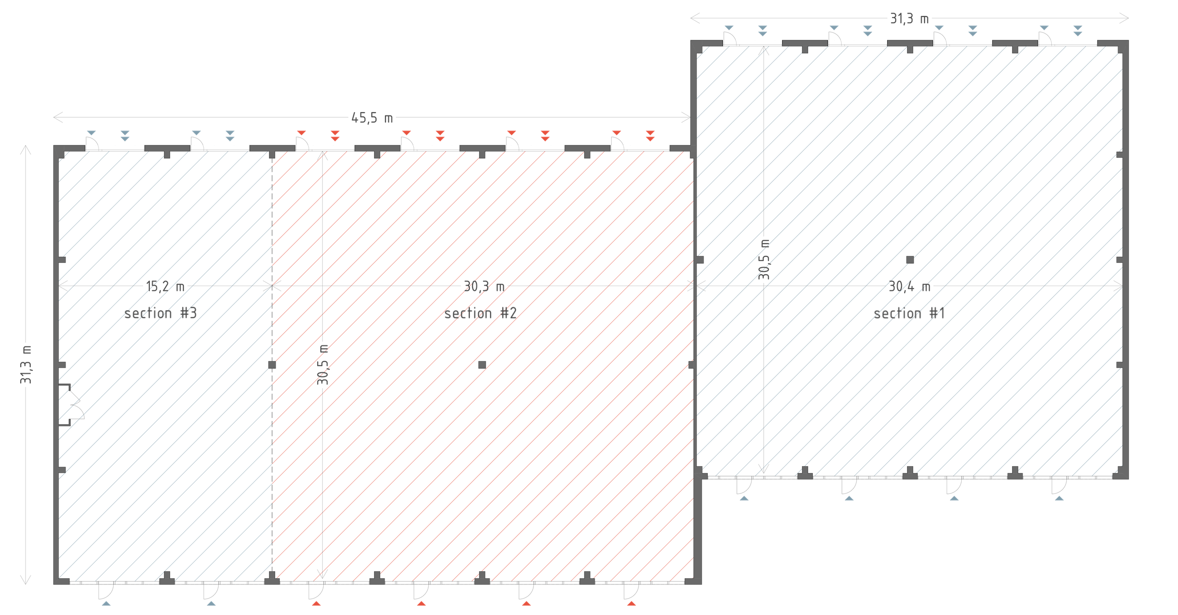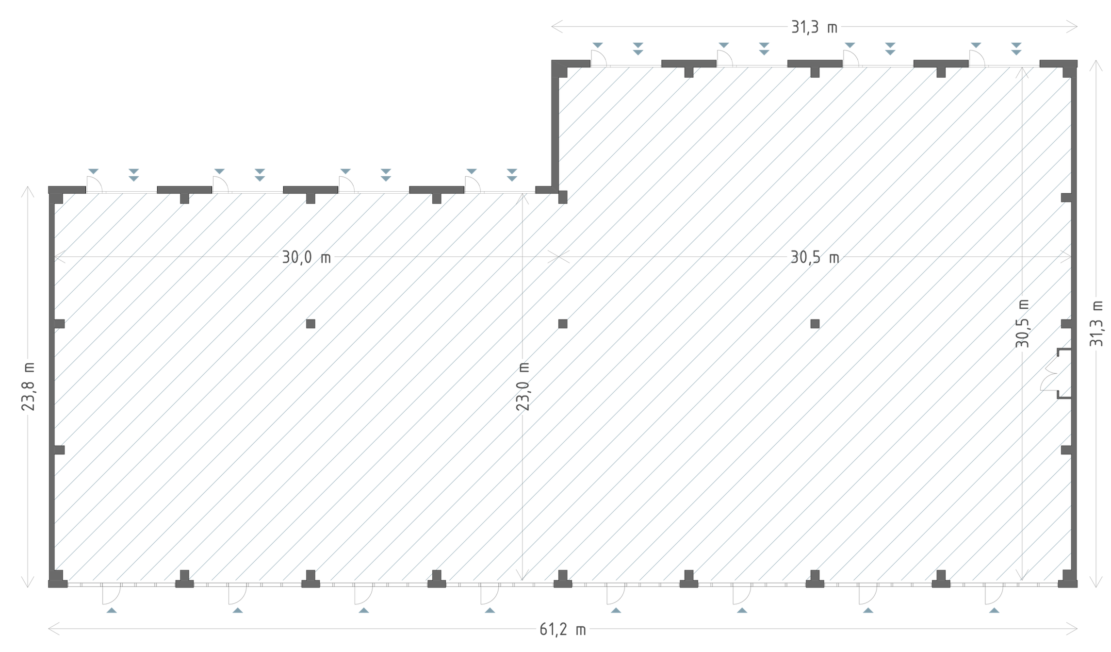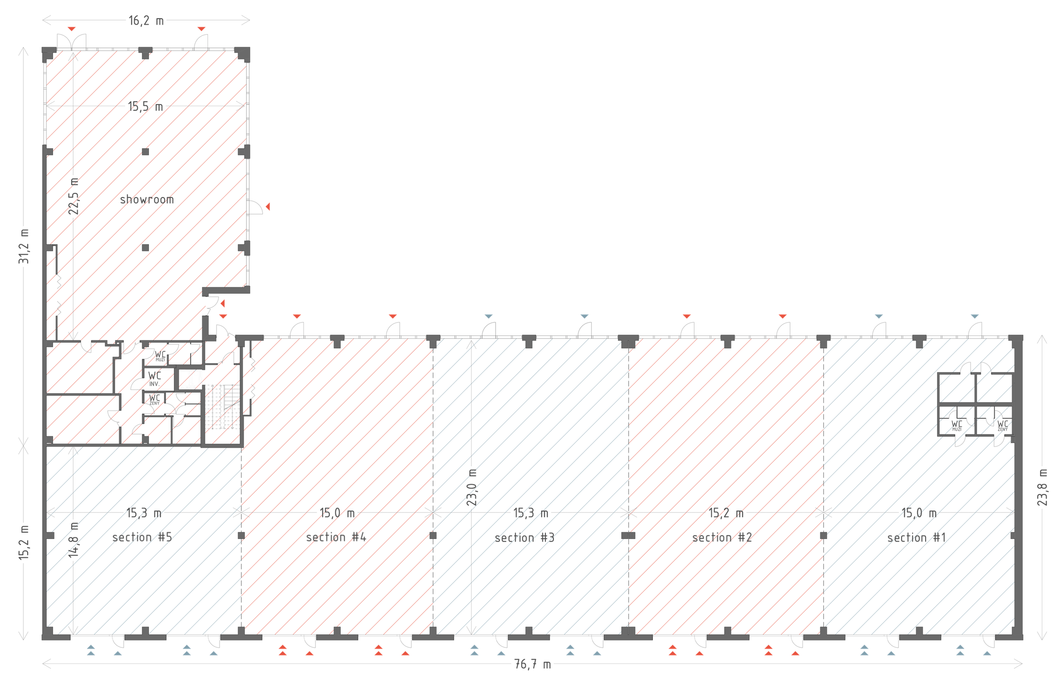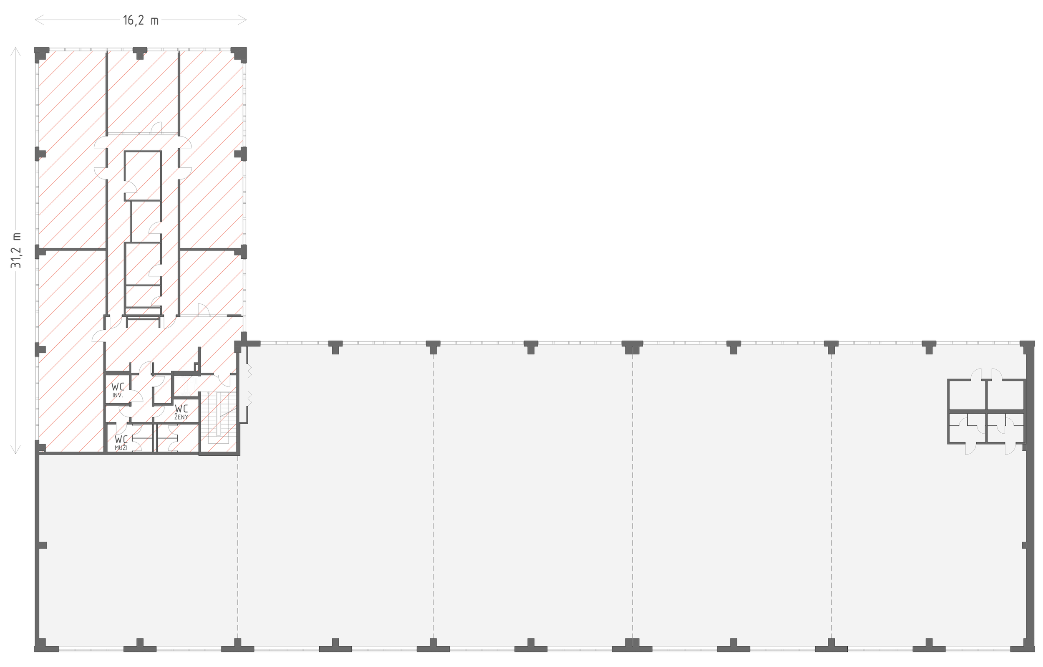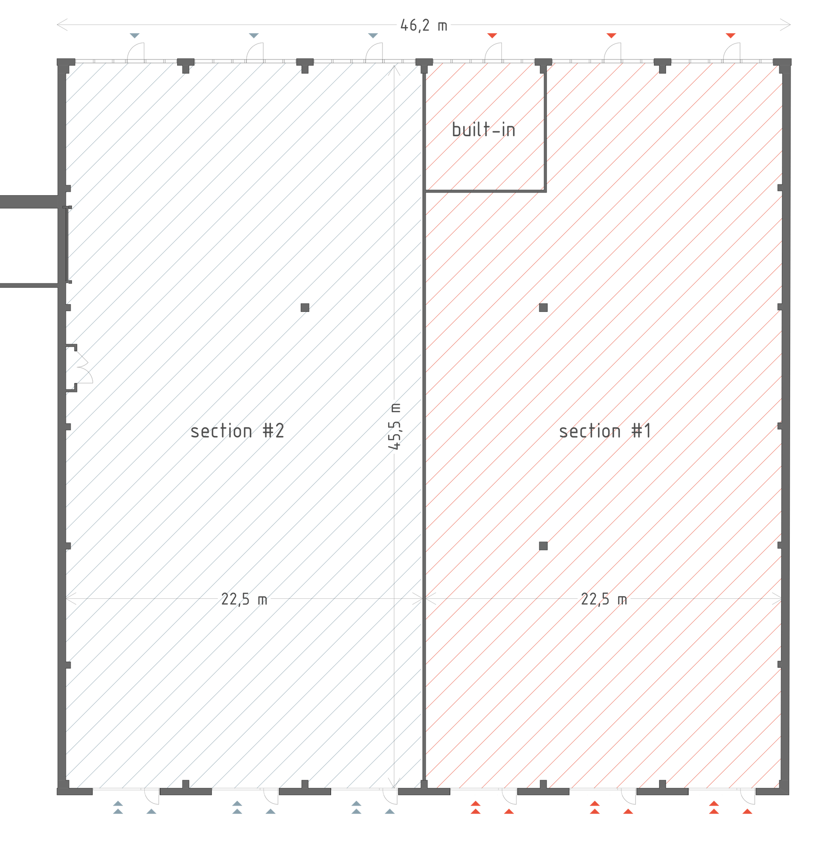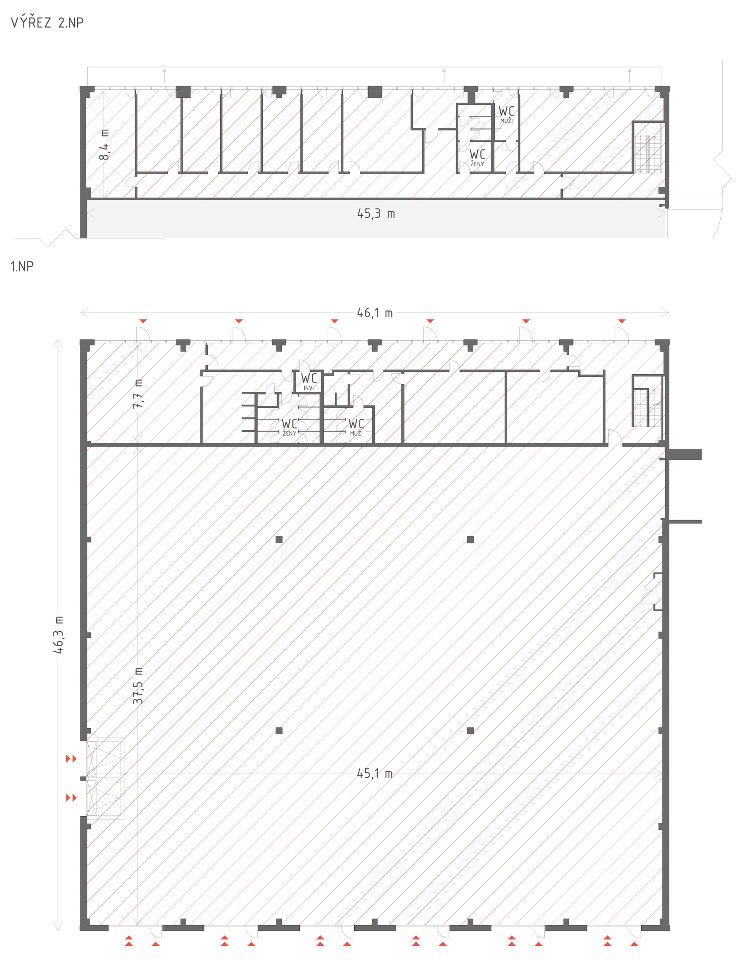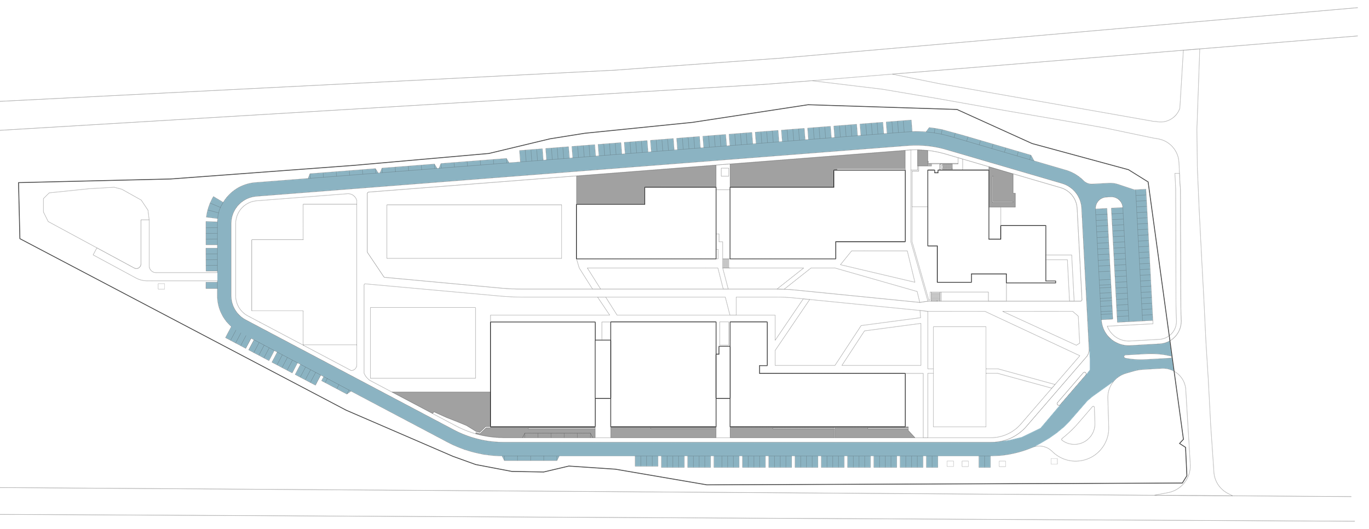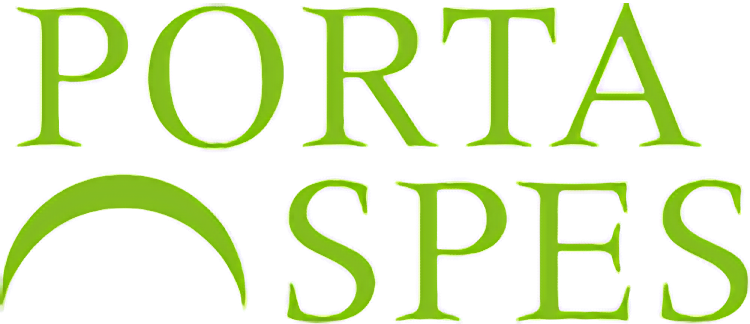suitable for technology development, manufacturing and storage. new industrial park. highway D8. offices. conference rooms. restaurant. high standards. energy efficient. customizable.
suitable for technology development, manufacturing and storage.
new industrial park. highway D8.
offices. conference rooms. restaurant
high standards. energy efficient.
customizable.
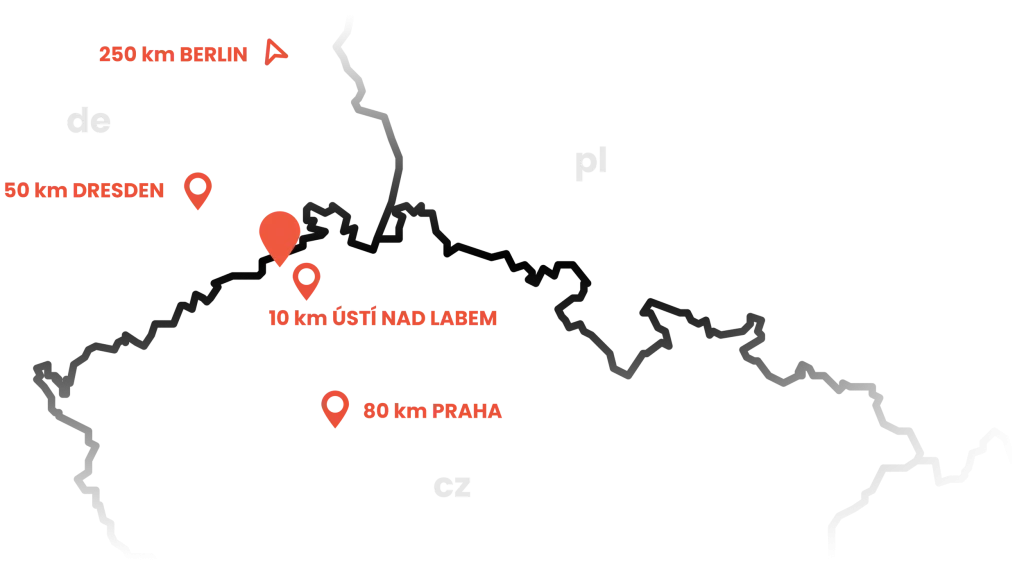
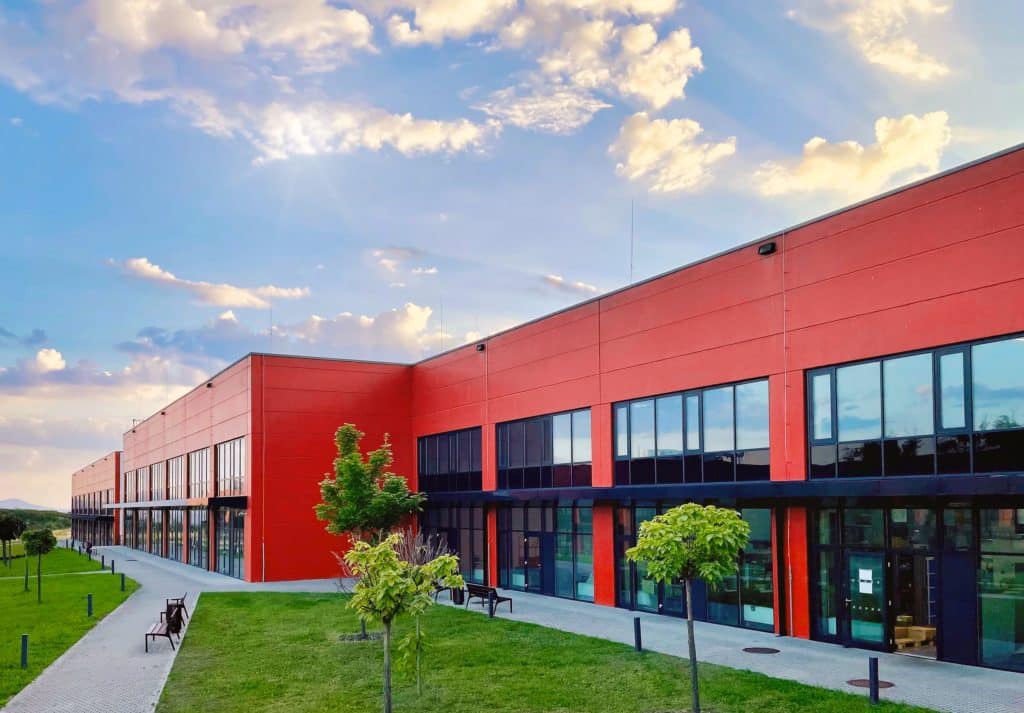
Nord Port park
• total area 62,654 m2
• total building area 12,798 m2
• manufacturing halls 7,675 m2
• warehouses 1,654 m2
• outdoor storage area 2,510 m2
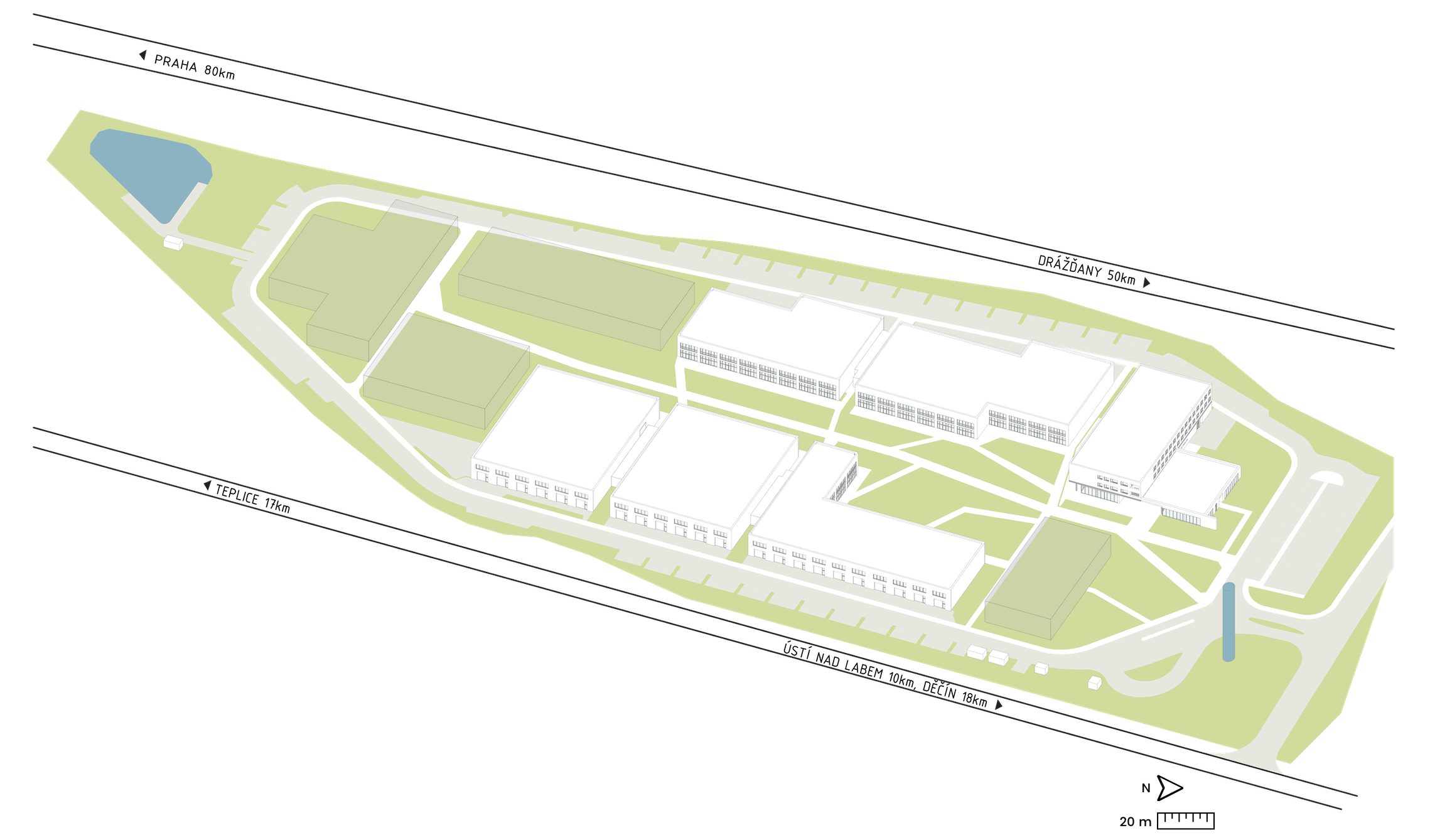
building A
administration, accommodation, technical and sanitary rooms
building B
manufacture
building C
warehouse
building D
manufacture
building E
manufacture
building F
manufacture
retention reservoir
sewage water treatment plant
possible further construction area
energobox
energobox
energobox
diesel generator set, main transformer, gas regulation station, automatic water pressure station
power connection ready for e-bus charging
water tower
charging station for EVs
control room, energobox for building A, substation (incl. DC), datacente
photovoltaics to be installed on roofs
• offices, conference or other commercial space incl. technical & sanitary facilities 2,472 m2
• other spaces for rent 1,809 m2
• canteen 70 seats
• parking for personal vehicles 220 places
• area for further construction 6,620 m2
1st floor:
canteen and social facilities
control and technical rooms
2nd floor and 3rd floor:
air-conditioned offices and conference rooms
office spaces or accommodation (to be completed)
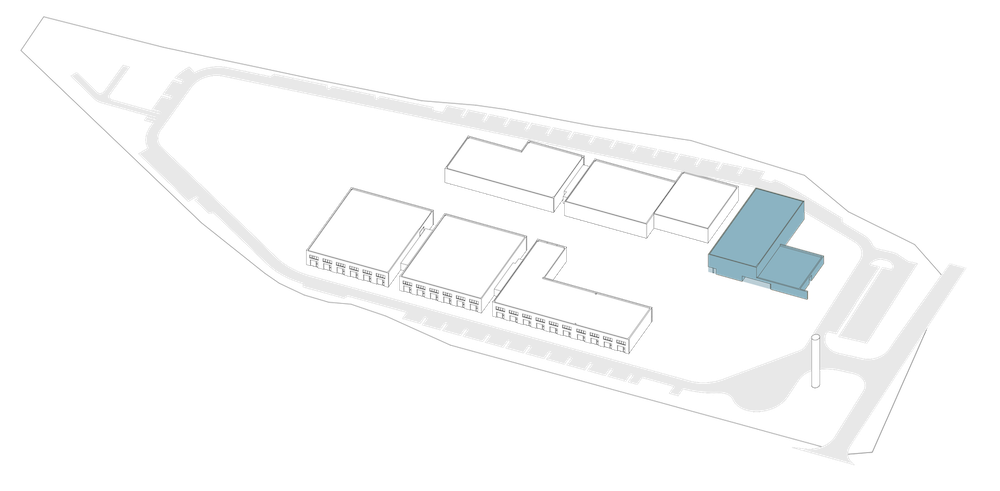
1st floor:
• main reception
• canteen with 70 seats
• kitchen and related facilities
• space with dedicated entrance and glass walls suitable for a store or a showroom (to be completed based on renter’s requirements)
• park’s Central Control Room
• energobox for Building A incl. DC substation
• data center with the main router and data distribution grid to other building
space for rent in building :
• office space and conference rooms on the 2nd and 3rd floor 937 m2
• office space or accommodation (to be completed). 1,392 m2
• space for a commercial use on the 1st floor (to be completed) 417 m2
• canteen and dayroom incl. utility room on the 1st floor 416 m2
manufacturing hall
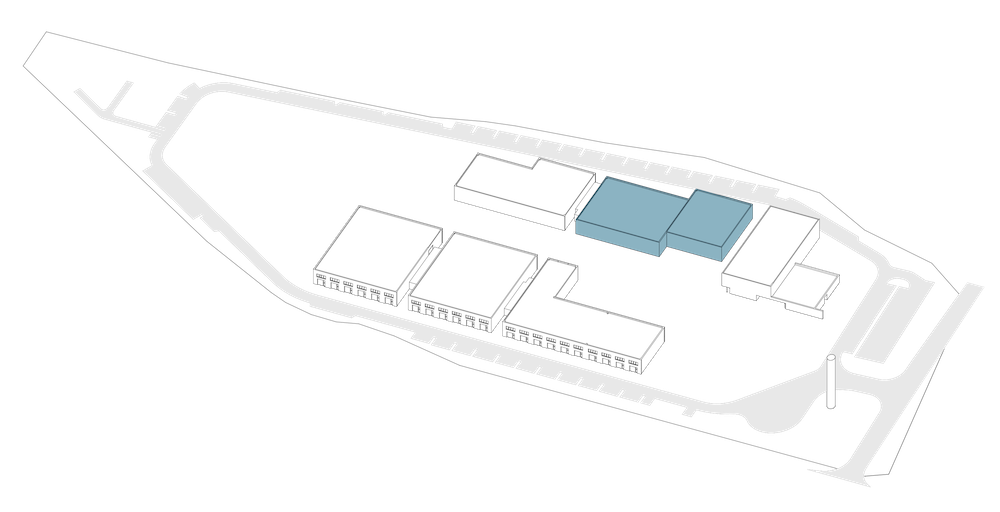
• single story hall: two separated manufacturing spaces which can be further divided into modules
• access: direct entrance trough gate for each module (NW side) and trough doors (NW and SE side)
• gate dimensions: height 4.15 m, width 3 m
• ceiling heigh: 9.13 m (trusses 7.56 m)
• maximum floor load: 5 t/m2
• building does not have its own sanitary facilities (may be added as a built-in)
space for rent in building B:
• total manufacturing area 2,303 m2
• adjacent outdoor storage area 820 m2
warehouse
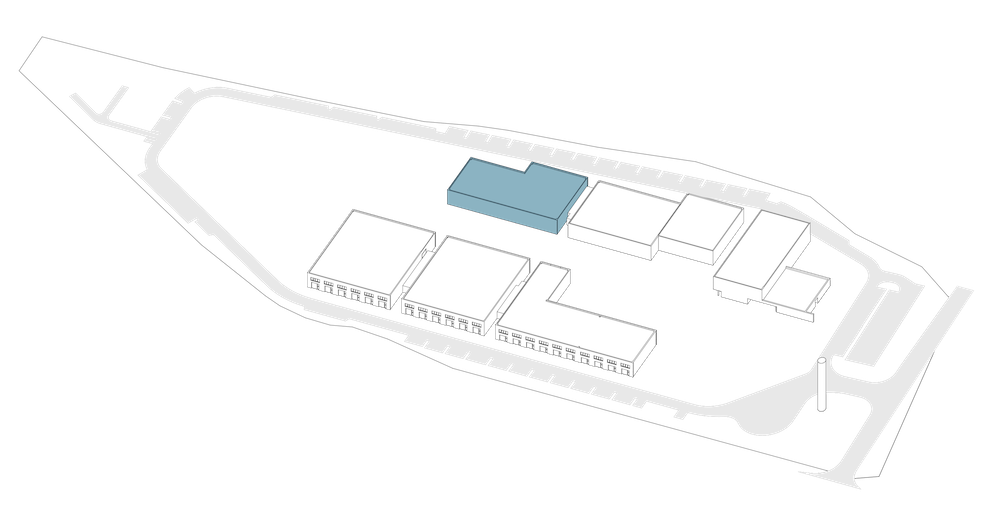
• single story warehouse which can be divided into modules
• access: direct entrance trough gate for each module (NW side), and through doors (NW and SE side)
• gate dimensions: height 4.15 m, width 3 m
• ceiling heigh: 9.13 m (trusses 7.49 m)
• maximum floor load: 5 t/m2
• building does not have its own sanitary facilities
space for rent in building C:
• warehouse area 1,613 m2
• adjacent outdoor storage area 680 m2
1st floor:
manufacturing hall
showroom
2nd floor:
office space and sanitary facilities
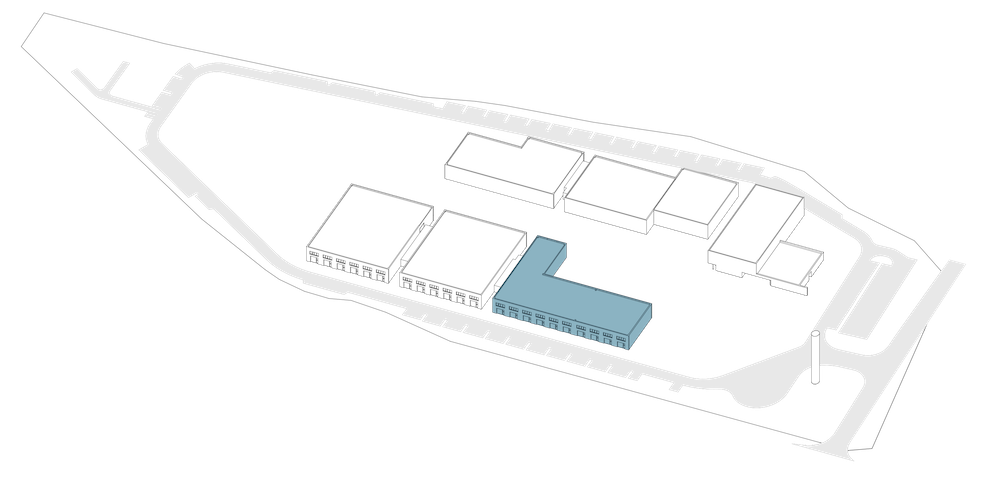
• partially two-story building:
• manufacturing hall can be divided into modules
• the two-story section can be used as a showroom (1st floor) and office space (2nd floor)
• access: direct entrance trough gate for each module (SE side) and trough doors (NW and SE side)
• gate dimensions: height 4.15 m, width 3 m
• ceiling heigh: 9.36 m (trusses 7.56 m)
• maximum floor load: 5 t/m2
• building is equipped with sanitary facilities
space for rent in building D:
• manufacturing area (1st floor) 1,605 m2
• showroom incl. sanitary room 415 m2
• adjacent outdoor storage area 300 m2
manufacturing hall
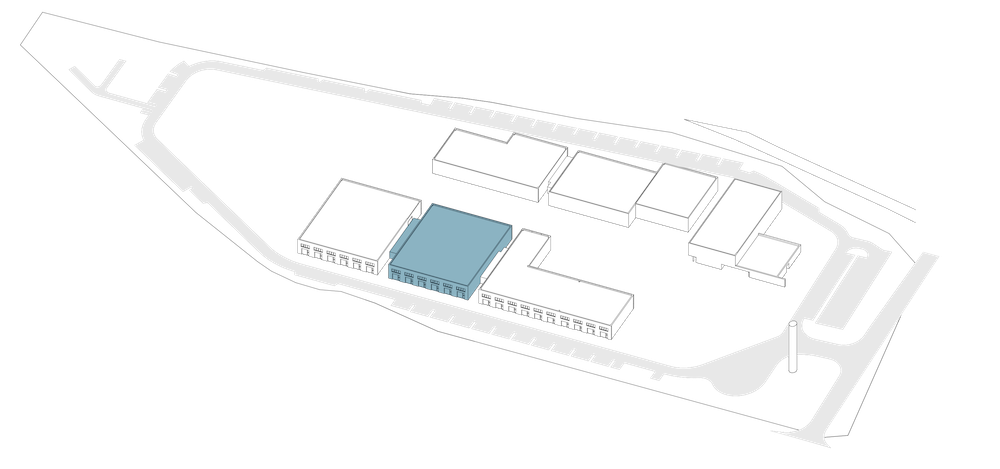
• single story manufacturing hall with administration and sanitary built-ins
• one two story admin. built in (7.5 x 7.5 m) already in place
• access: direct entrance through gate for each module (SE side) and trough doors (NW and SE side)
• gate dimensions: height 4.15 m, width 3 m
• ceiling heigh: 9 m (trusses 7.1 m)
• maximum floor load: 5 t/m 2
• building E is connected with Building F where sanitary facilities are located
space for rent in building E:
• manufacturing area 2,037 m2
• adjacent outdoor storage area 180 m2
manufacturing hall
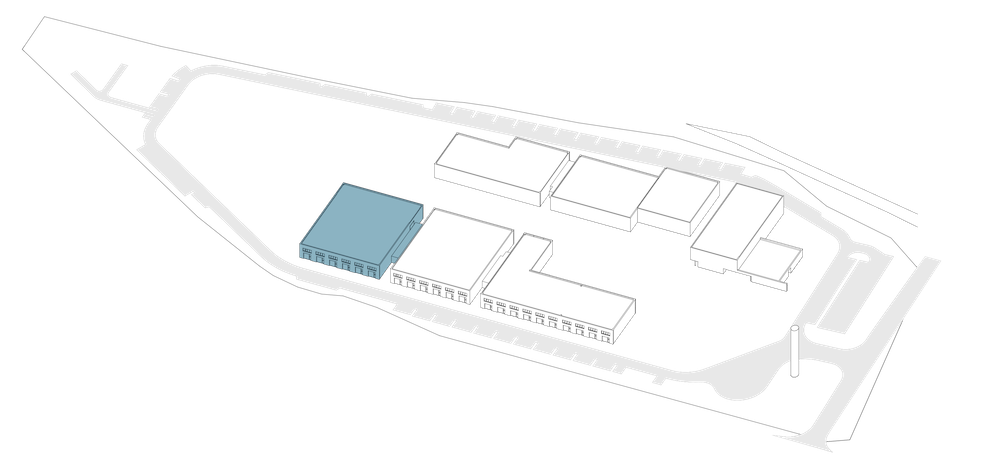
• single story manufacturing hall with administration and sanitary built-ins
• access: direct entrance trough gate for each module (SE side), and trough doors (NW and SE side) + 2 loading docks with air curtains on SW side
• gate dimensions: height 4.15 m, width 3 m
• ceiling heigh: 9 m (trusses 7.1 m)
• maximum floor load: 5 t/m2
• building F is connected with building E
space for rent in building F:
• manufacturing area 1,695 m2
• offices incl. sanitary rooms 700 m2
• adjacent outdoor storage area 530 m2
- outdoor storage areas
- roads and parking spaces
technology
heating & cooling
heating & cooling
electricity generation
electricity generation
gas distribution
gas distribution
lighting
lighting
EV charging
EV charging
air quality
hot water
hot water
electricity distribution
electricity distribution
water supply and wastewater
water supply and wastewater
internet connection
internet connection
security
security
heating & cooling
heating & cooling
hot water
hot water
electricity generation
electricity generation
electricity distribution
electricity distribution
gas distribution
gas distribution
water supply and wastewater
water supply and wastewater
lighting
lighting
internet connection
internet
EV charging
EV charging
gallery
history & current state of Nord Port
• 2012: Building permit obtained
• 2014: Main construction begins
• 2016: Main construction completed, trial operation begins
• october 2020: Acquisition by PORTA SPES, a.s.
The construction of the industrial park was completed by the original owner Nupharo Park, a.s. in 2016. They declared
bankruptcy in January 2018 and the park became a part of the insolvency estate. In 2020 the park was sold by an
independent administrator via a non-auction sale to the new owner PORTA SPES, a.s.
*Zpeněžením majetkové podstaty zanikly v rozsahu, v němž se týkají zpeněženého majetku, účinky nařízení výkonu rozhodnutí nebo exekuce, účinky doručení vyrozumění o zahájení exekuce a účinky vydaných exekučních příkazů a ostatní závady váznoucí na zpeněžovaném majetku, vyjma služebností a reálných břemen.
contact
Lukáš Kvapil
park manager
+420 728 581 878
lukas.kvapil@portaspes.cz
Jiří Novák
park administrator
+420 731 592 101
novak@portaspes.cz
